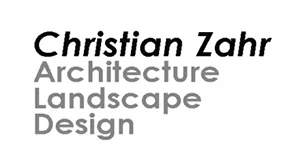







Viewslits: Castle accommodation
I Introduction
To intervene in this site is first to absorb the courage and strength of its builders and the intrigues of its old occupants. Roccamandolfi Castle is characterised by an austere and massive architecture reflected in its forms and its organic composition. With this in mind, we propose to intervene in both continuity and rupture with the eroded nature of these ancient remains.
Il Architecture of reception
This enclave of defence and withdrawal becomes a place of reception; a welcoming nest overlooking cliffs, forests and sunsets which we hope will be accessible to the widest possible audience.
The decision to not build inside the ruins stems from a desire for the site to remain open for campers, sightseers and visitors, allowing them to be free to explore both the totality of the space and the surrounding panoramic view. A new skin in wood decking will facilitate this movement, and will be raised and detached from the remains to allow wild vegetation to continue to populate the site.
IIl Architecture of observation
This construction, designed to survey its environs, will retain its role as a vantage point. Appropriating the architectural feature of the ‘arrowslit’(commonly found on this site), we reverse its direction and thus its historical role as a means to defend, developing its capacity to channel vision to specific points, creating modules open over the landscape.
IV Massive and organic architecture
The thickness and density of stone is replaced by cylindrical concrete volumes which rise vertically as natural extensions of the now dilapidated citadel. The structures will be supported by metal pilots rather than resting on the old fortification’s walls. The space within the cylinders will be hollow - a refuge and sanctuary - with carved out alcoves to accommodate for beds. The continuity in the vernacular aesthetic is evident from the combination of the ‘arrowslit’ and the cylinder structure, itself also referring to the interaction between the existing talus and the cylindrical volumes.
V Scenario
Within the structures, a fireplace and a water basin will be the two communal spaces in which the guest may spend time, before withdrawing into the spartan - yet meditative - atmosphere between the thick walls, leaving the viewer in solitude with the landscape in front of him.
