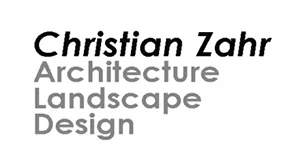




















Surface: 75 000 sqm
In this proposition, the concept of the existing boomerang building (the grand cover) as an all encompassing generative element is adopted. A huge roof spreads over the site and serves to accommodate, under it, functions that allow programmatic and spatial flexibility. Devised as a garden, the system of slabs is developed to cover an open plan of functions that are adaptable, and well ventilated, with natural light flooding from a series of courtyards that are cut out in rhythm, in the plane of the roof, and that create an order of geometric patterns. The configuration of courtyards and interior and exterior passages make possible a mesh of interactions to happen through the interior facilities and the exterior landscape while enhancing public life and communication between workers. The main building is an emergence in the topography and addresses its surroundings and the city as an environmentally impactful “breathing cover”. The planted large surface of the roof emphasizes it as a bio functional element with integrated water collection facilities and as an insulating climatic cover. The roof garden as a 5th facade is wide open along the site reinforcing the visual and spatial permeability of the Oscar Niemeyer’s masterwork.
